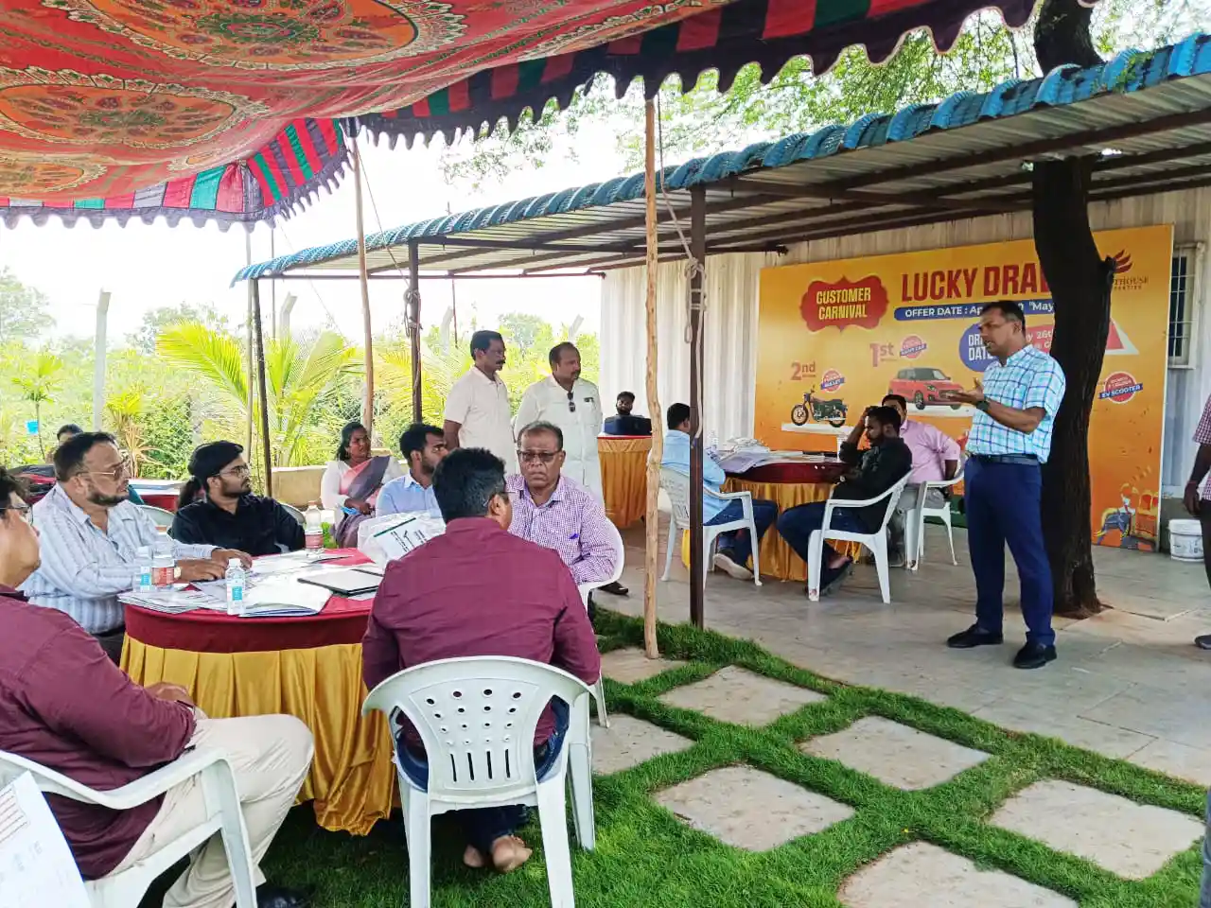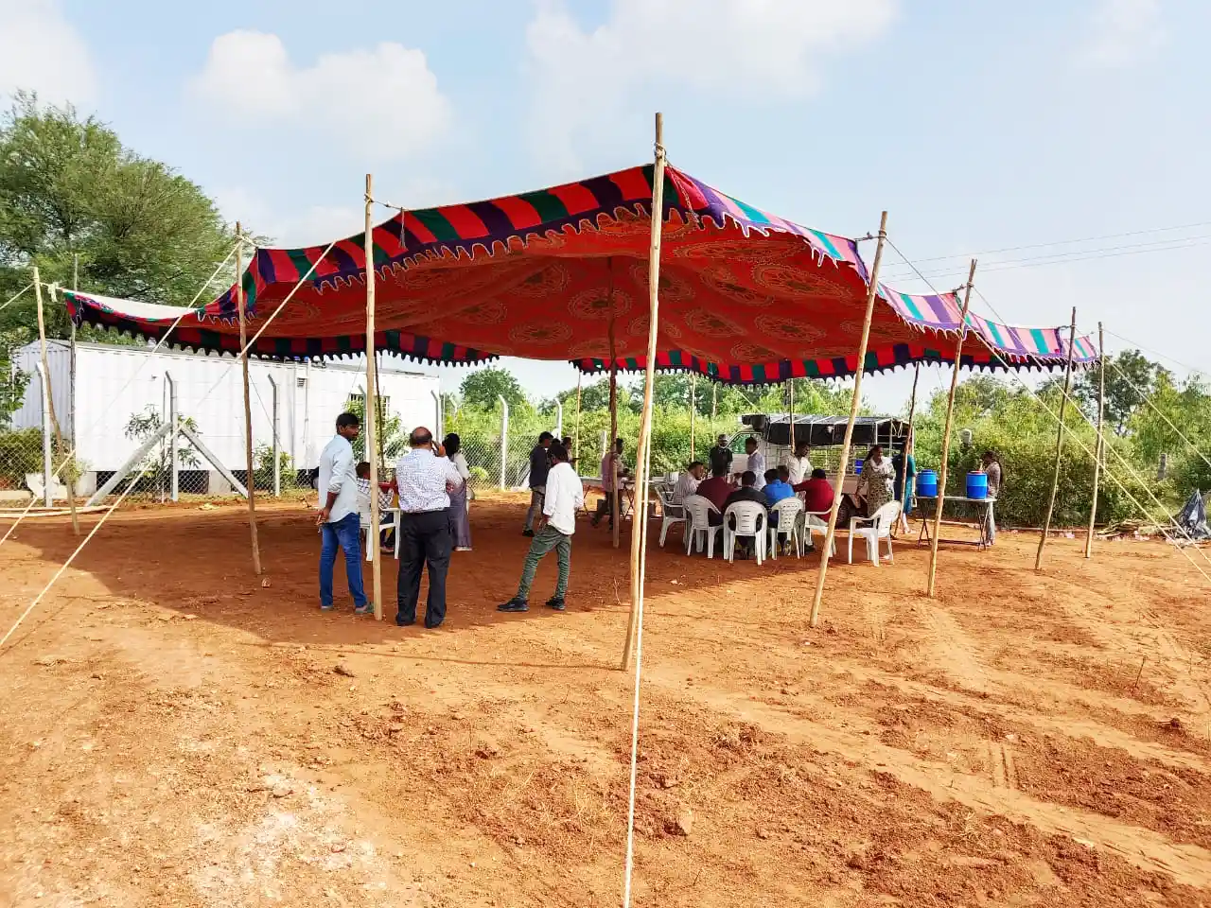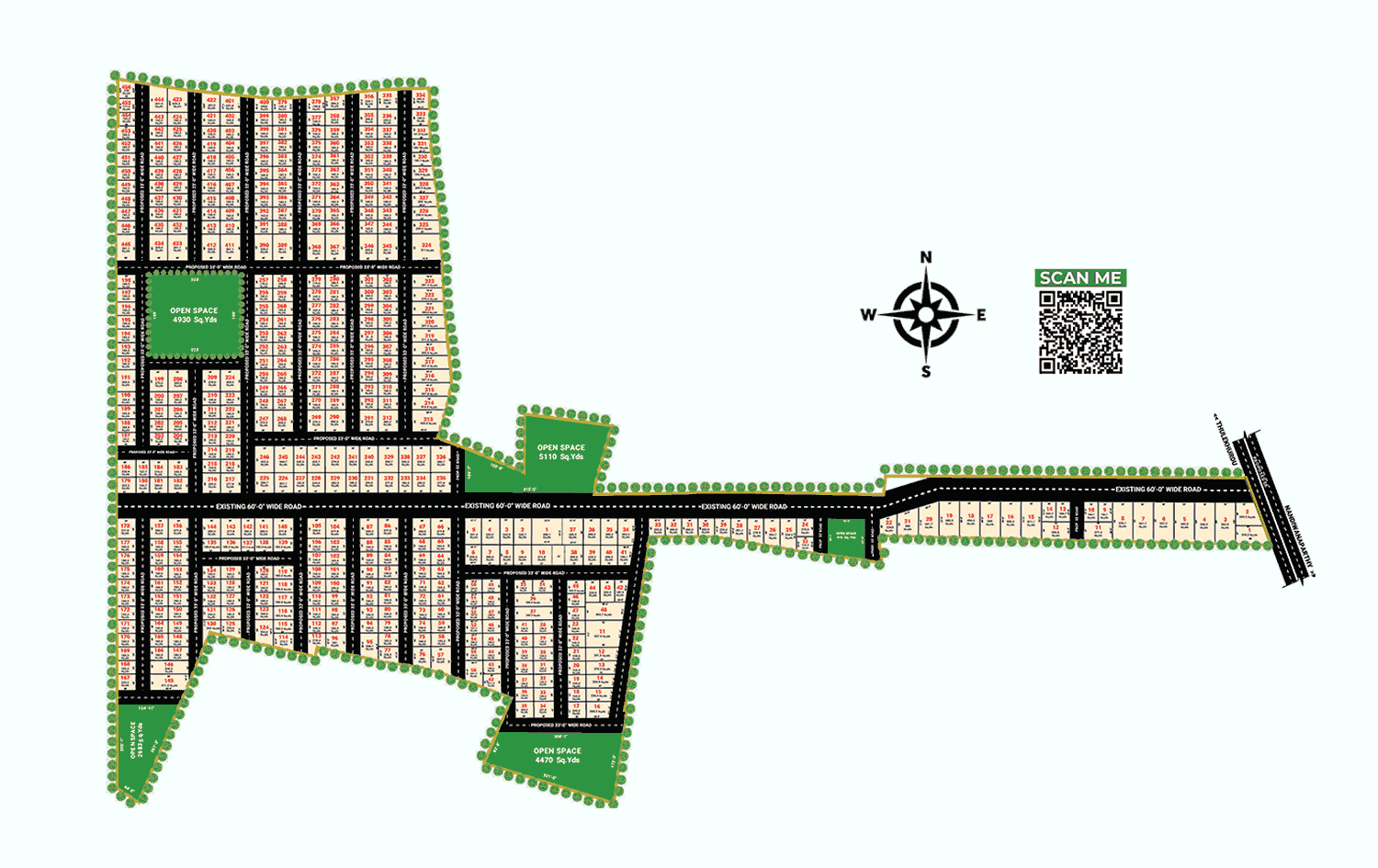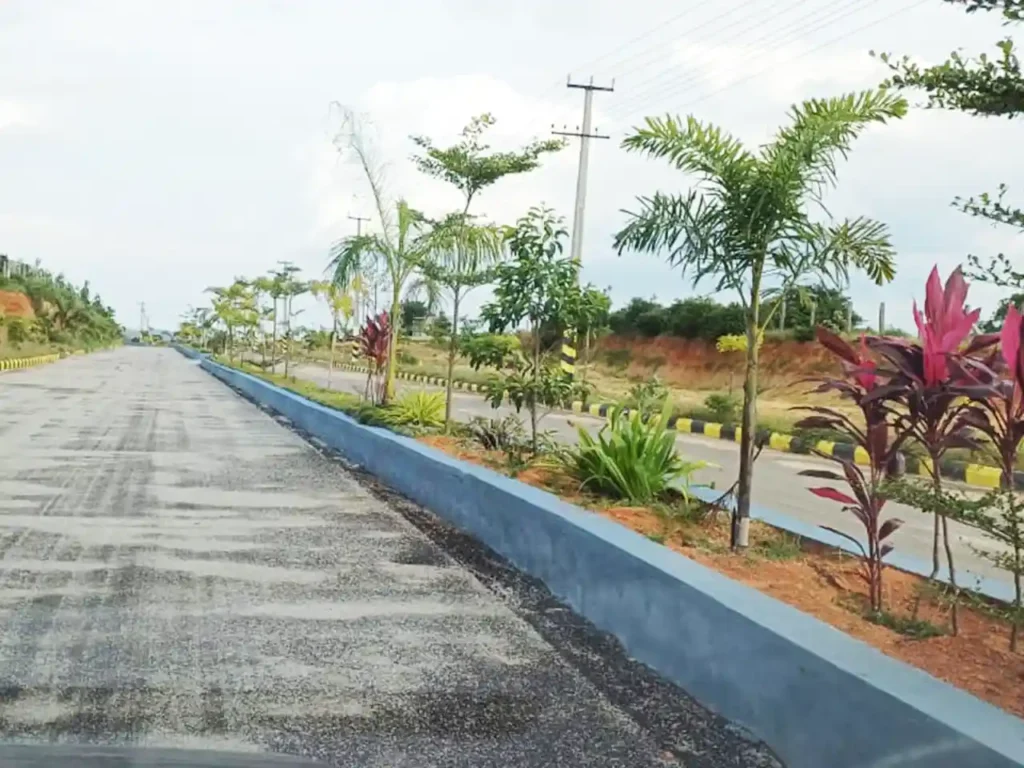

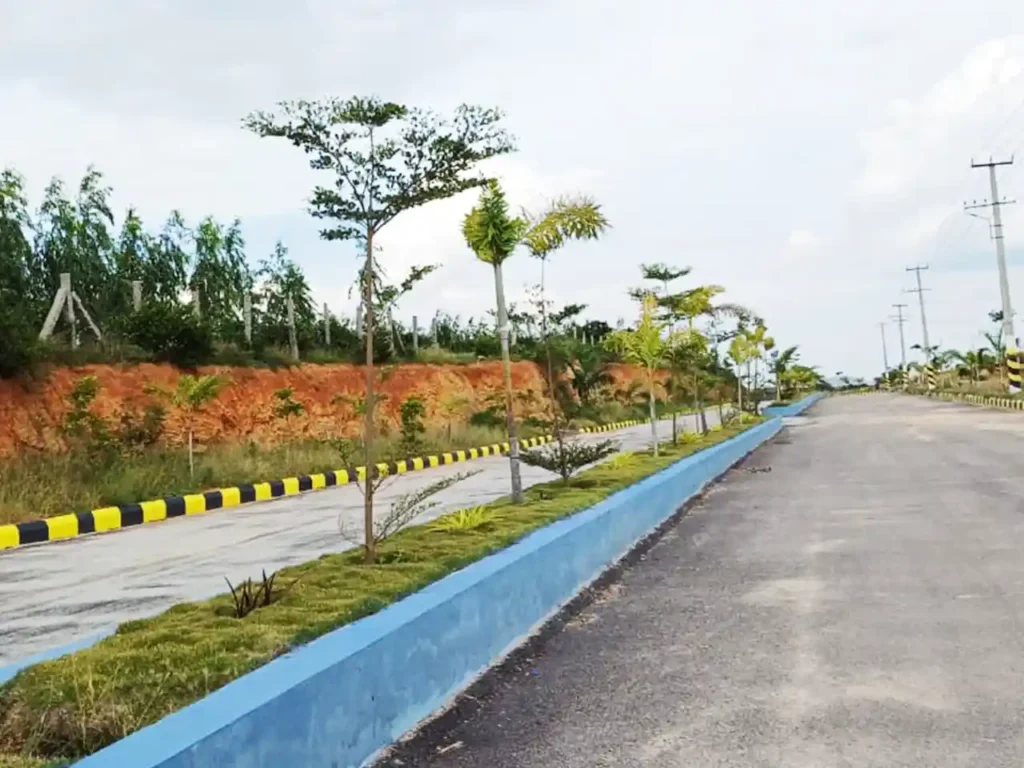

Previous image
Next image
Pharma County
- Pharma City-Amazon Data Center-Nandiwanaparthy
Pharma County, a meticulously planned and DTCP-approved haven, is a utopia brimming with futuristic amenities that surpass your wildest dreams. Nestled exactly 60 km from the bustling metropolis of Hyderabad, this visionary project boasts a plethora of cutting-edge facilities – from underground drainage to underground water supply, from smoothly black-topped roads to an exquisitely crafted welcome arch.
As a suburb of Hyderabad, Nandiwanaparthy is blessed with self-contained community facilities, ranging from bustling markets to primary health centers and state-of-the-art sports facilities. In short, Pharma County is an oasis of serenity and luxury that will leave you spellbound with its unparalleled grandeur and elegance.Bathed in the prime location of Nandiwanaparthy, Pharma County is a jewel in the crown of this town’s world-class infrastructure. Proudly neighboring Asia’s largest pharmaceutical park, the awe-inspiring Pharma City project is an ambitious undertaking spanning a colossal 1,9333 acres, and has earned the prestigious National Investment and Manufacturing Zones (NIM2) status.
As a suburb of Hyderabad, Nandiwanaparthy is blessed with self-contained community facilities, ranging from bustling markets to primary health centers and state-of-the-art sports facilities. In short, Pharma County is an oasis of serenity and luxury that will leave you spellbound with its unparalleled grandeur and elegance.Bathed in the prime location of Nandiwanaparthy, Pharma County is a jewel in the crown of this town’s world-class infrastructure. Proudly neighboring Asia’s largest pharmaceutical park, the awe-inspiring Pharma City project is an ambitious undertaking spanning a colossal 1,9333 acres, and has earned the prestigious National Investment and Manufacturing Zones (NIM2) status.
Acres
LAYOUT SIZE
Sqyd
PLOT SIZE
TOTAL PLOTS
DTCP & RERA
APPROVED
Location Hightlights
- Amazon Data Center
- Foxconn
- 200 Ft Road
- Sagar Highway
- Srisailam Highway
- Mega Township & IT Hubs
- Meerkhanpet – Yacharam
- Eliminedu Aerospace SEZ
- Raviryala Toll (Exit 13)
- Gurunanak College
- E-City SEZ
Project Hightlights
- Water supply from OHT to each Plot
- Underground Sump
- Rain Water Harvesting pits for ground recharge
- Storm water saucer drains to guide the rainwater to harvest pits
- Electricity provision to every plot
- Street lights in the entire layout
Dedicated Transformers for the layout
- Underground drainage network with separate lines on both sides of the road
- Septage Tanks
- 60 and 33 Feet wide Black Topped roads
at engineering standards - Kerb Stoning for the Footpaths
- Company to maintain the Project for 5 years
by collecting corpus fund for Upkeepment of the layout
- Avenue Plantation along the roads to
maintain the serenity of the layout - Well Designed park areas by reputed landscape architects
- Designer entrance arch
- Common Wash room facility*
- Plantation
- Open Air Gym
- Walking Track
- Cycling Track
- Beach Volley Ball Court
- Basket Ball half court
- Children Play Area
- Yoga Area
- Rock Garden
- Boundary Plantation
- Entire layout fenced with barbed wire
fencing and Entrance with access control - Common areas protected with
Compound Wall










