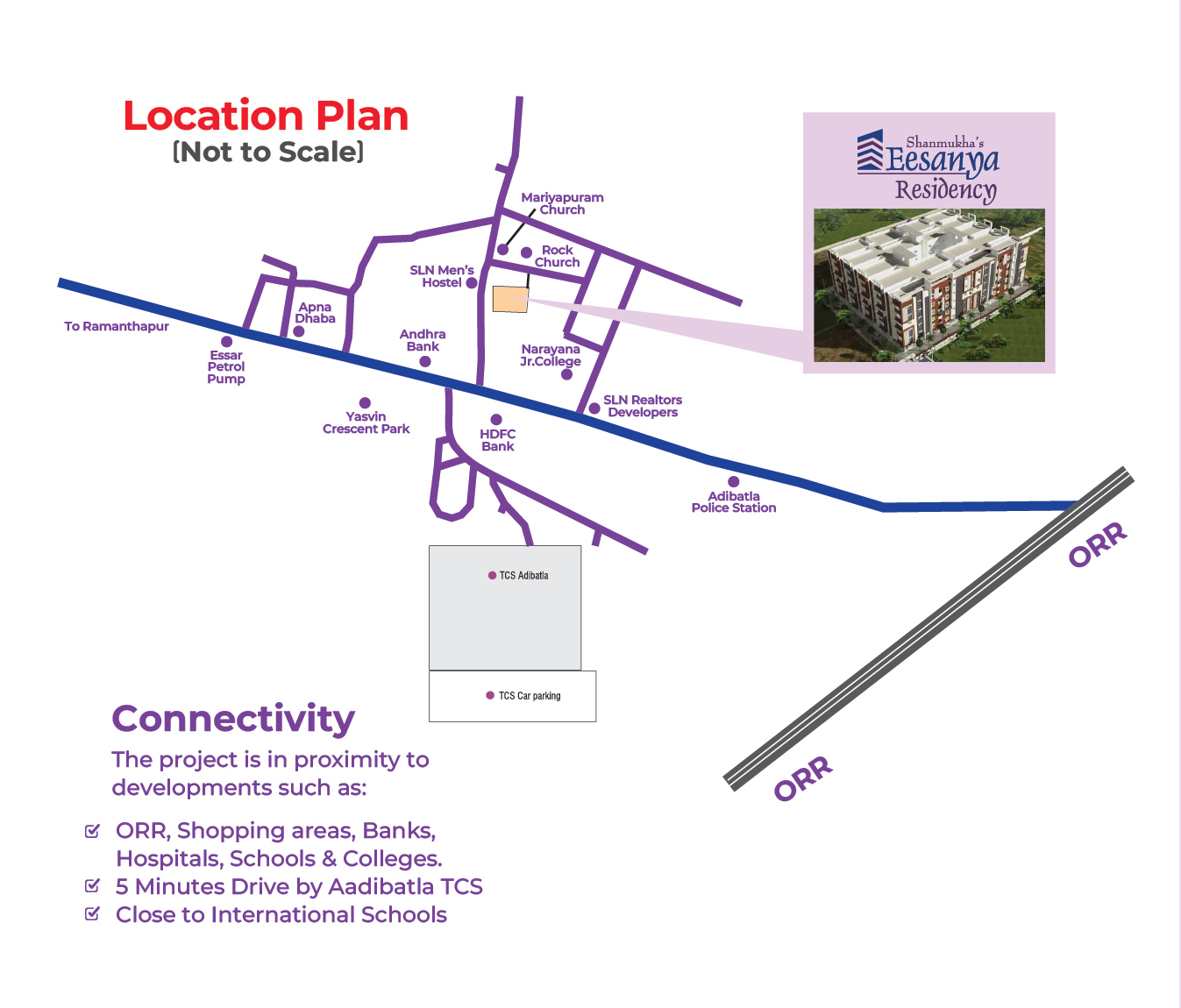
Eesanya Apartments
- Near TCS - Adibatla
Welcome to Eesanya Residency, a hallmark of contemporary living nestled in the vibrant locale near TCS in Adibatla, skillfully curated and presented by Lighthouse Properties. Our meticulously designed 2 BHK homes, ranging from 1252 to 1300 sqft, and expansive 3 BHK residences, spanning 1423 to 1557 sqft, offer an exquisite blend of space, style, and functionality. With RERA approval, rest assured that your investment is safeguarded, reflecting our commitment to delivering homes of the highest standards.
Situated in proximity to major corporations and burgeoning developments, Eesanya Residency places you at the heart of progress. Enjoy seamless connectivity to TCS and other prominent companies, creating a dynamic ecosystem for work and leisure. The surrounding landscape is adorned with the presence of key developments, providing a well-rounded environment for residents. Elevate your lifestyle and embrace the epitome of modern living at Eesanya Residency, where every detail is thoughtfully crafted to redefine the meaning of home.
Situated in proximity to major corporations and burgeoning developments, Eesanya Residency places you at the heart of progress. Enjoy seamless connectivity to TCS and other prominent companies, creating a dynamic ecosystem for work and leisure. The surrounding landscape is adorned with the presence of key developments, providing a well-rounded environment for residents. Elevate your lifestyle and embrace the epitome of modern living at Eesanya Residency, where every detail is thoughtfully crafted to redefine the meaning of home.
TOTAL FLATS
TOTAL BLOCKS
bhk
bhk
FLAT TYPE
Specifications
- RCC-Framed Structure
- Clay bricks or Fly ash bricks in cement mortar
- Internal :
One coat of primer & two coats of luppum with plastic emulsion paint - External :
One coat of primer and two coats weather proof paint
- Double coat sponge finish in cm. (1:6) Internal & External
- Cooking platform in Granite stone with dado in ceramic tiles
- Main Door frames & Shutters are with Teak Wood.
- Internal Door frames with Wood & Flushed shutters
- 6 Passenger Lift will be provided of reputed makes
- All fixtures are C.P. Coated from Hindware or Equivalent. Sanitary fittings of Hindware / Parryware or Equivalent
- 80cm 80 cm vitrified flooring
- One car parking wil be provided for each flat
- Marble (or) Granite flooring
- PVC concealed wiring of finecab or equivalent
- Main Door Fixtures with brass fittings and others with cylindrical lock.
- Flooring & walls with ceramic / Glazed Tiles of good quality up to door top level.
- Flooring & walls with ceramic / Glazed Tiles of good quality up to door top level.
- FGenerator back-up for common areas, Lift & Water pump set.
- Registration charges, GST and any other taxes applicable as per Government norms to be borne by the purchaser only. This brochure is only a conceptual presentation of the project and not a legal offering. The promoters reserve the right to alter and make changes in Elevation, Specifications and Plans as deemed to fit.
Floor Plans
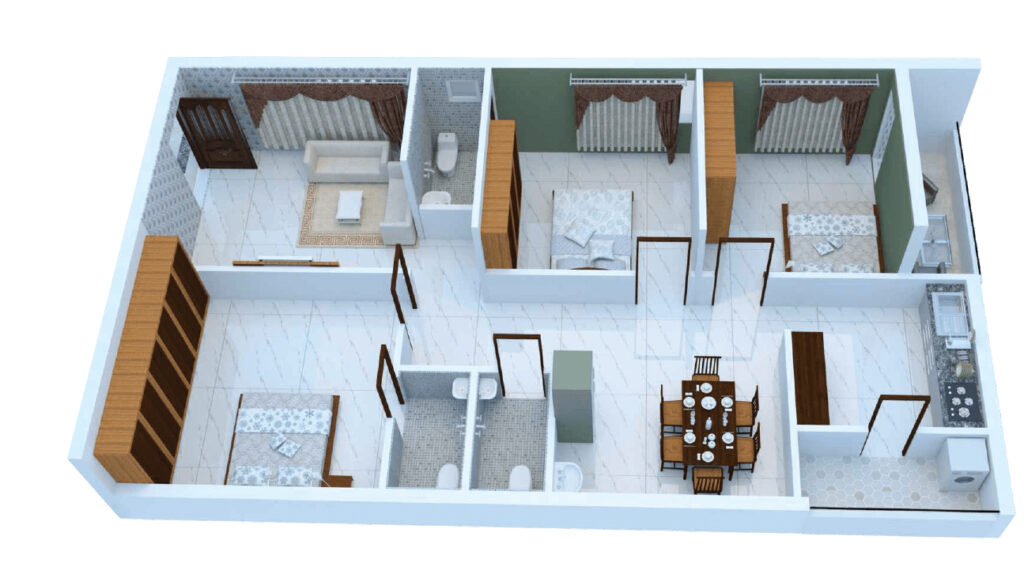
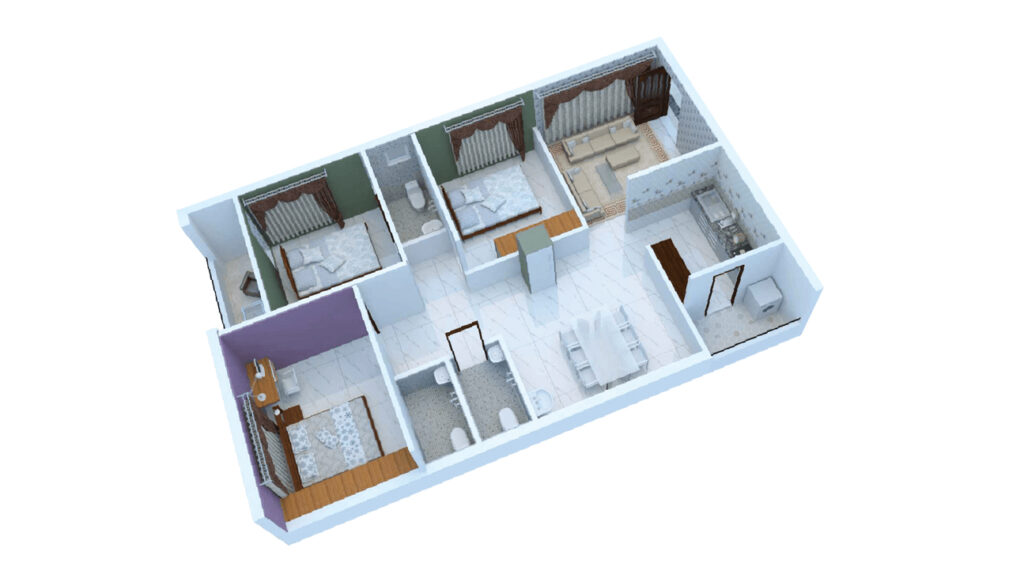
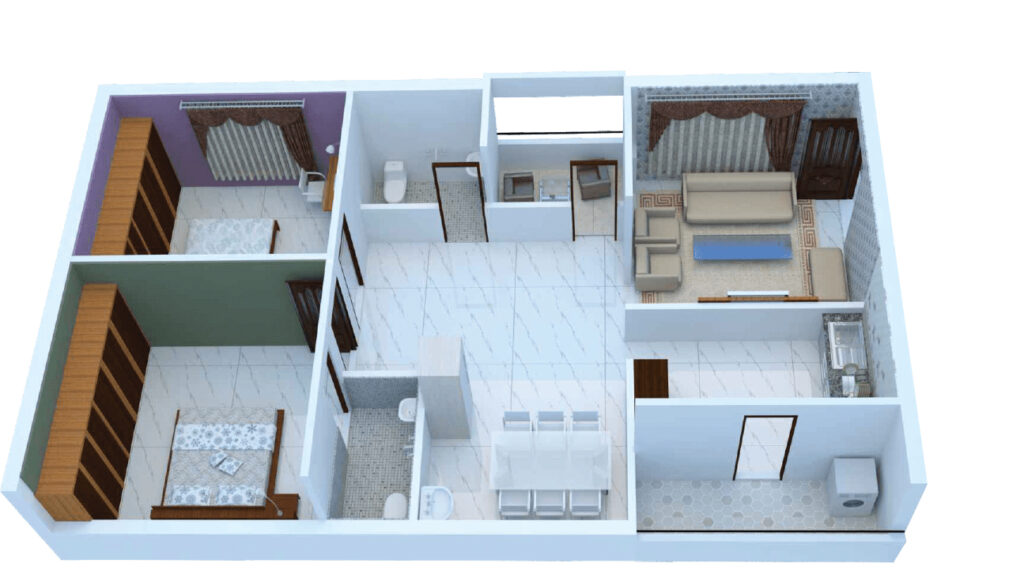
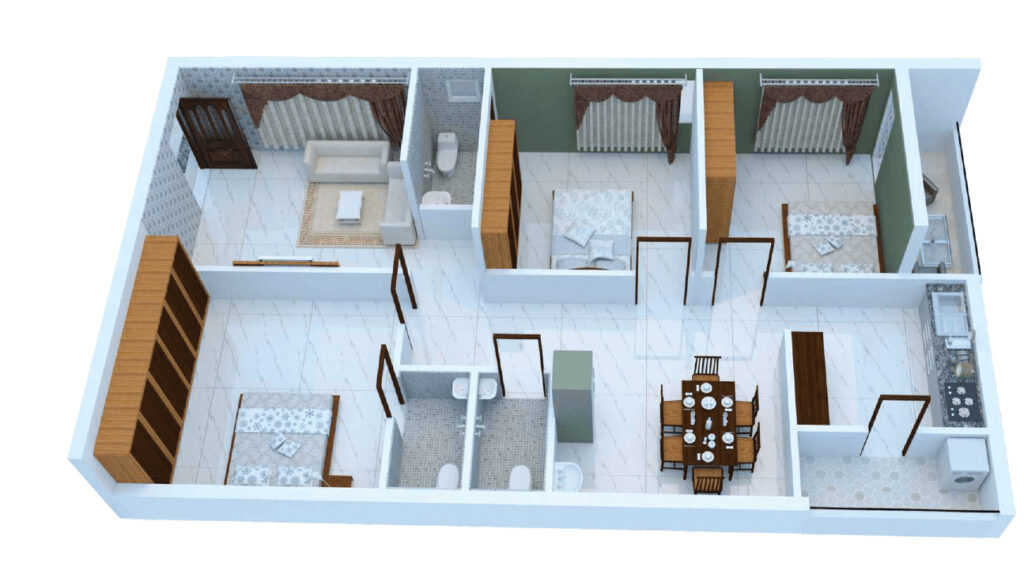
Amenities

TOT - LOT Children Play

Generator for Lift & Common Areas

Intercom

Lift

Solar Fencing

Car Parking

CCTV Surveillance


