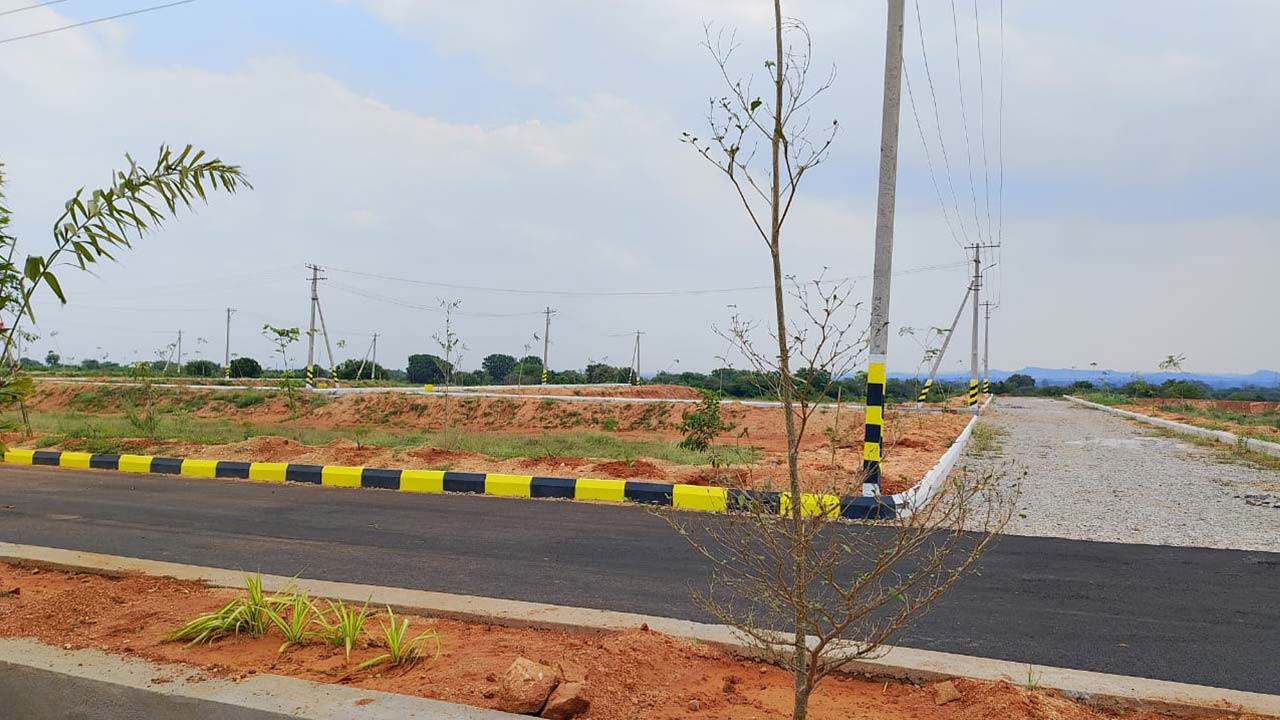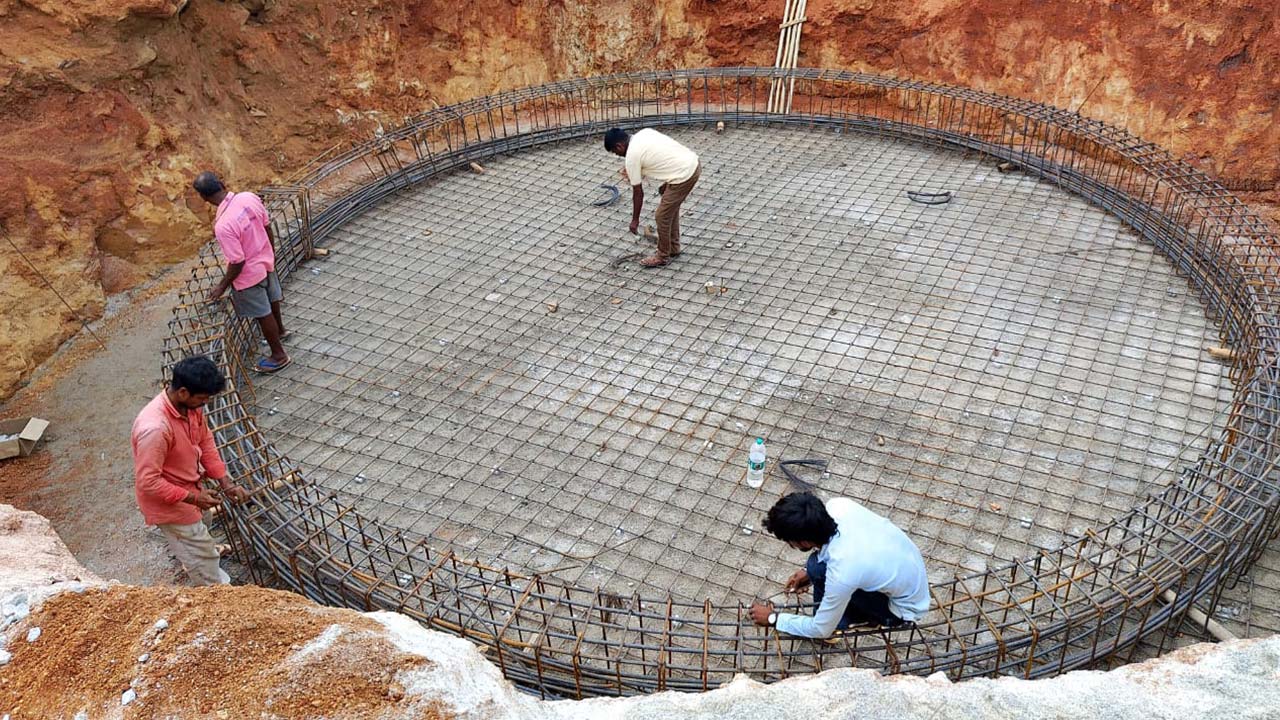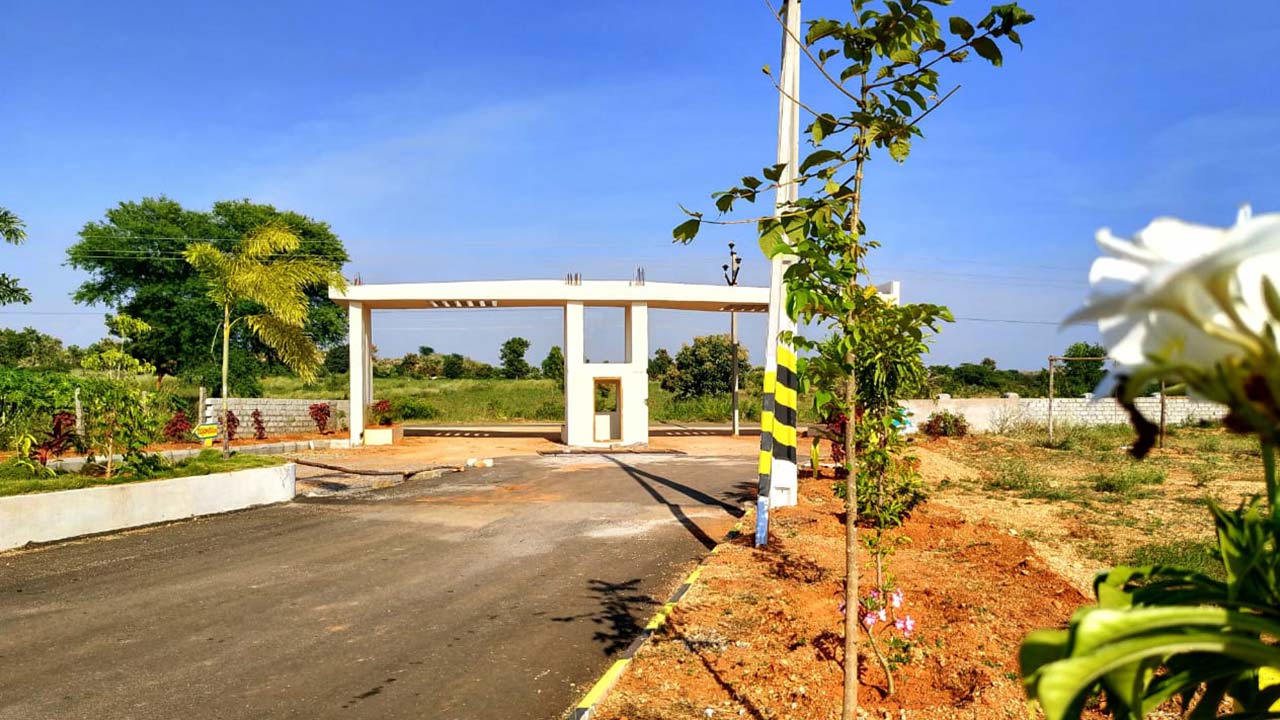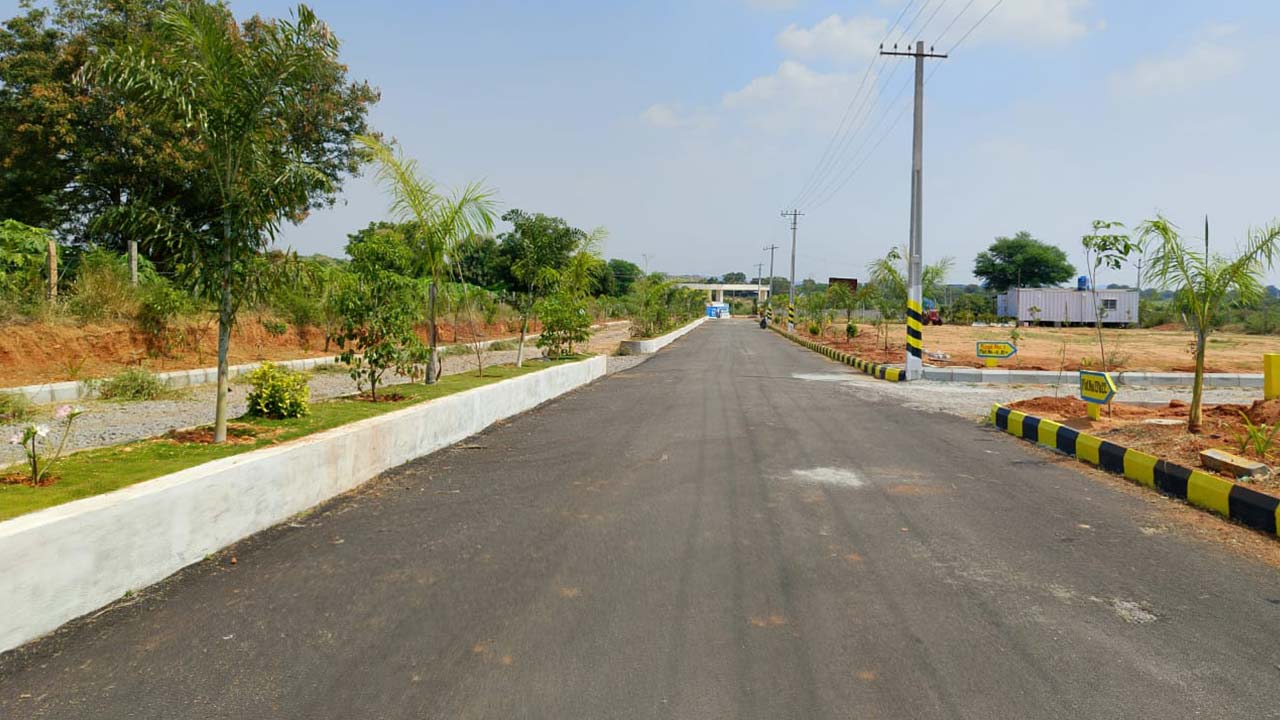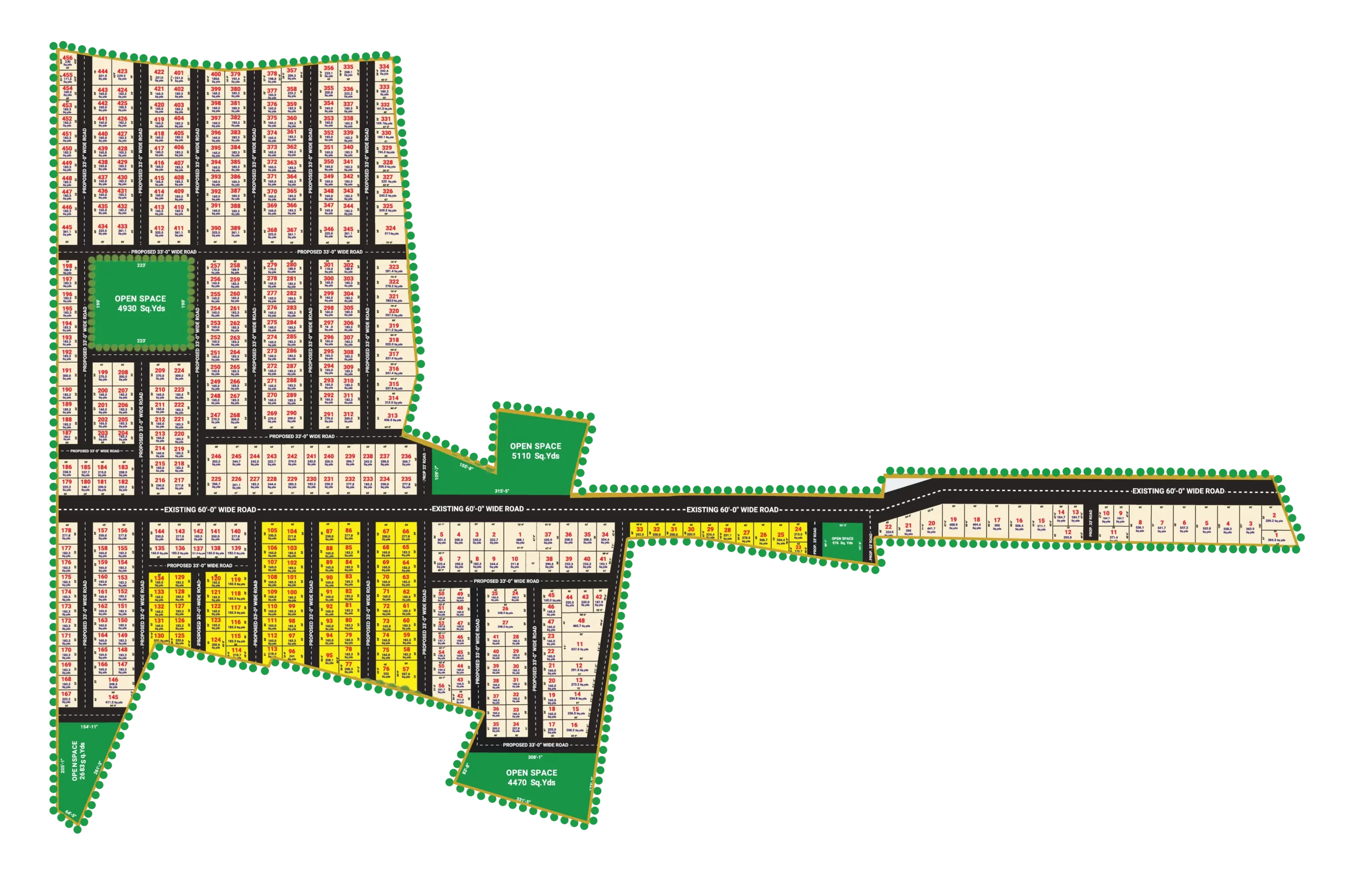
TLP No. - 334/2021/H TLP No. - 243/2021/HRO/H1
RERA - P02400003880 RERA - P02400003881
Buy Premium Residential Open Plots
🎁🎁 Get Exciting Rewards Lucky Draw @ 2nd June🎁🎁
Free Event Registration
Acres
LAYOUT SIZE
Sqyd
PLOT SIZE
TOTAL PLOTS
DTCP & RERA
APPROVED
Location Hightlights
- Fusion International School
- CREO International School
- Ingenium World School
- Surya Global School
- PRK Hospitals
- Paramitha women & children’s Hospital
- Vijaya Nursing Home
- Malakshmi Multi Speciality Healthcare
- State Bank of India
- HDFC Bank
- Kotak Mahindra Bank
- City Union Bank
- Ameenpur lake
- GSM Mall & Multiplex
- Painted stork birding spot
- Miyapur Central
Project Hightlights
- Water supply from OHT to each Plot
- Underground Sump
- Rain Water Harvesting pits for ground recharge
- Storm water saucer drains to guide the rainwater to harvest pits
- Electricity provision to every plot
- Street lights in the entire layout
Dedicated Transformers for the layout
- Underground drainage network with separate lines on both sides of the road
- Septage Tanks
- 60 and 33 Feet wide Black Topped roads
at engineering standards - Kerb Stoning for the Footpaths
- Company to maintain the Project for 5 years
by collecting corpus fund for Upkeepment of the layout
- Avenue Plantation along the roads to
maintain the serenity of the layout - Well Designed park areas by reputed landscape architects
- Designer entrance arch
- Common Wash room facility*
- Plantation
- Open Air Gym
- Walking Track
- Cycling Track
- Beach Volley Ball Court
- Basket Ball half court
- Children Play Area
- Yoga Area
- Rock Garden
- Boundary Plantation
- Entire layout fenced with barbed wire
fencing and Entrance with access control - Common areas protected with
Compound Wall



